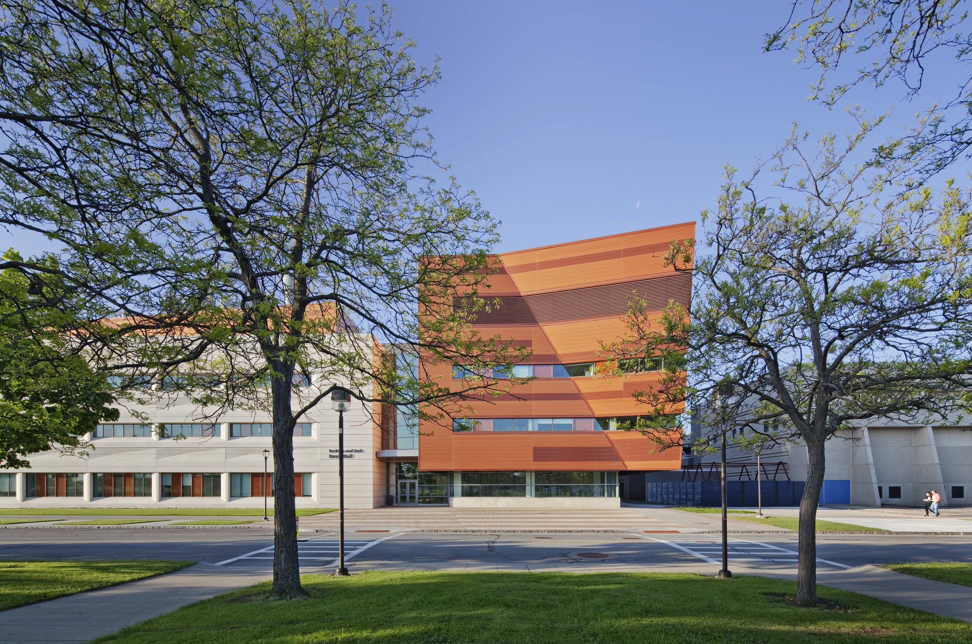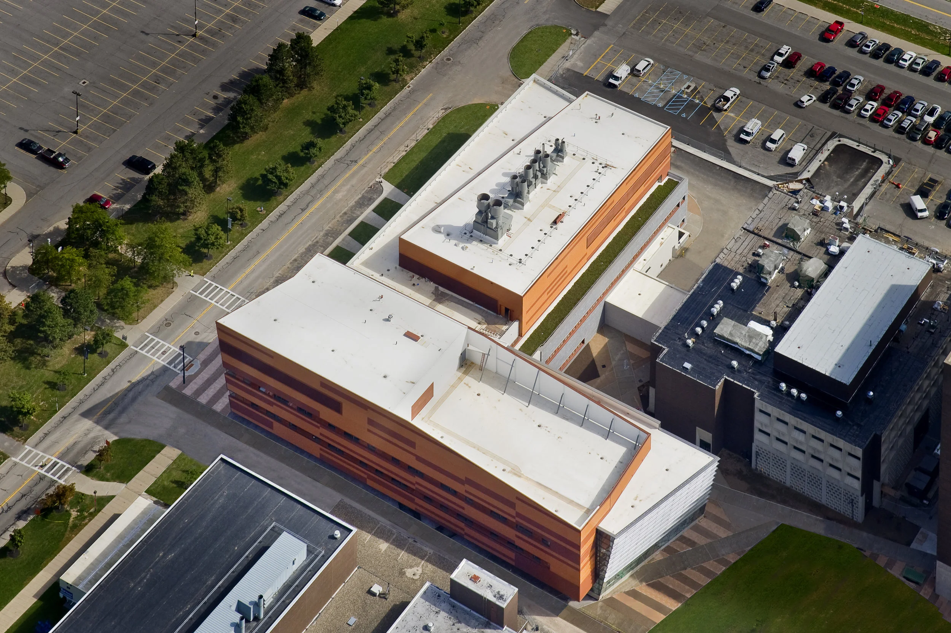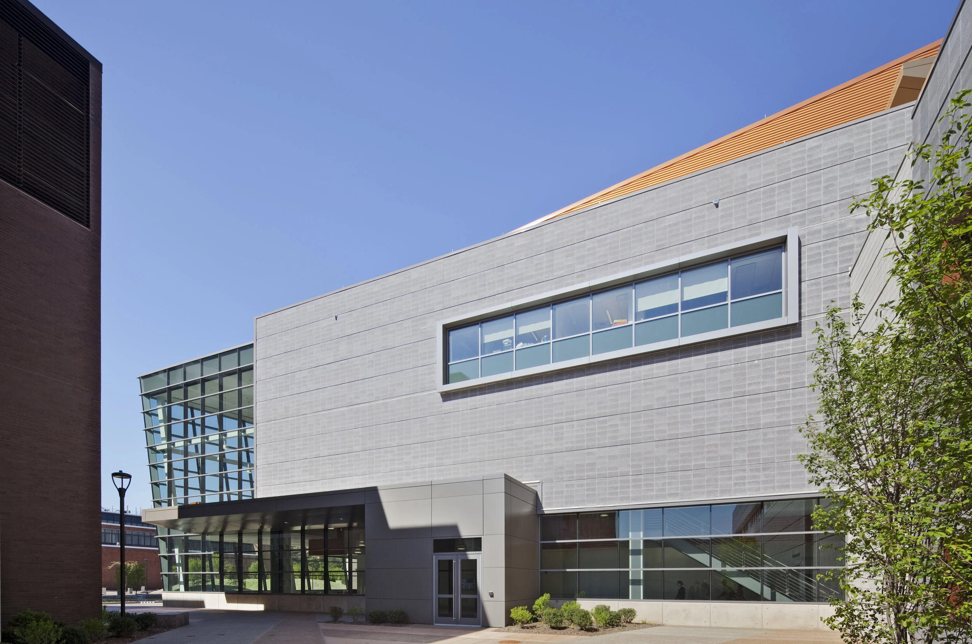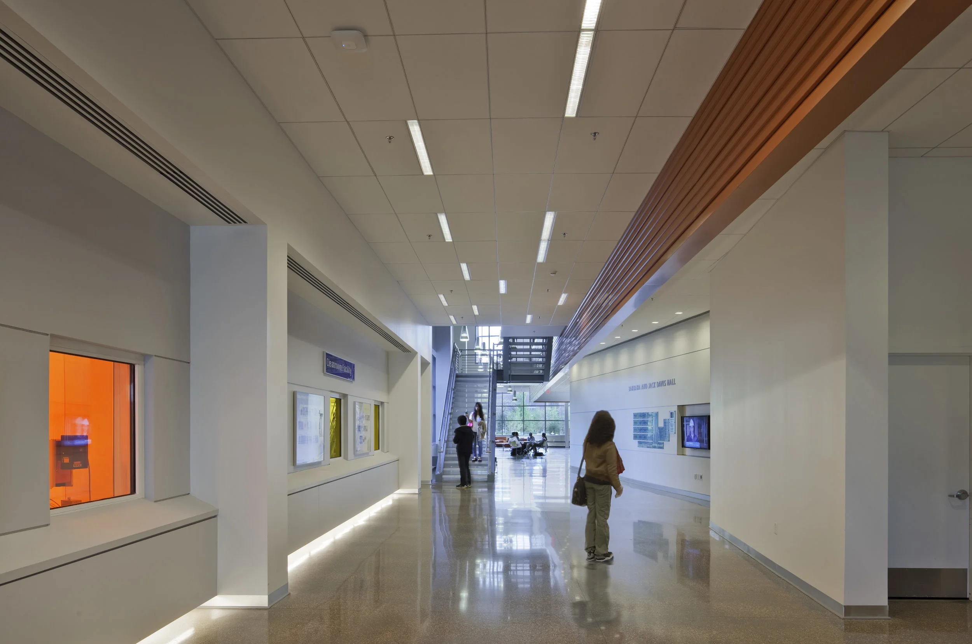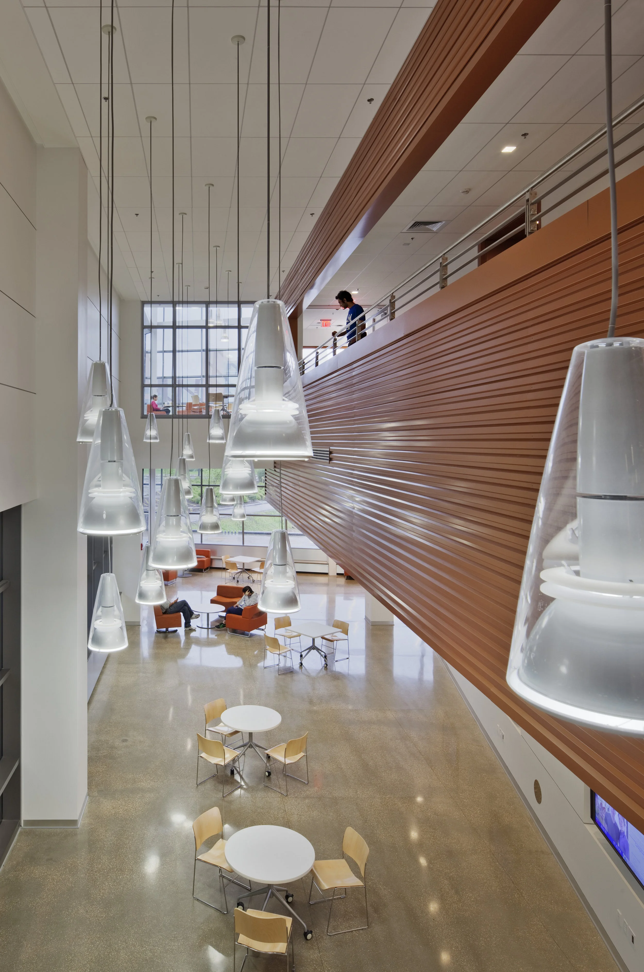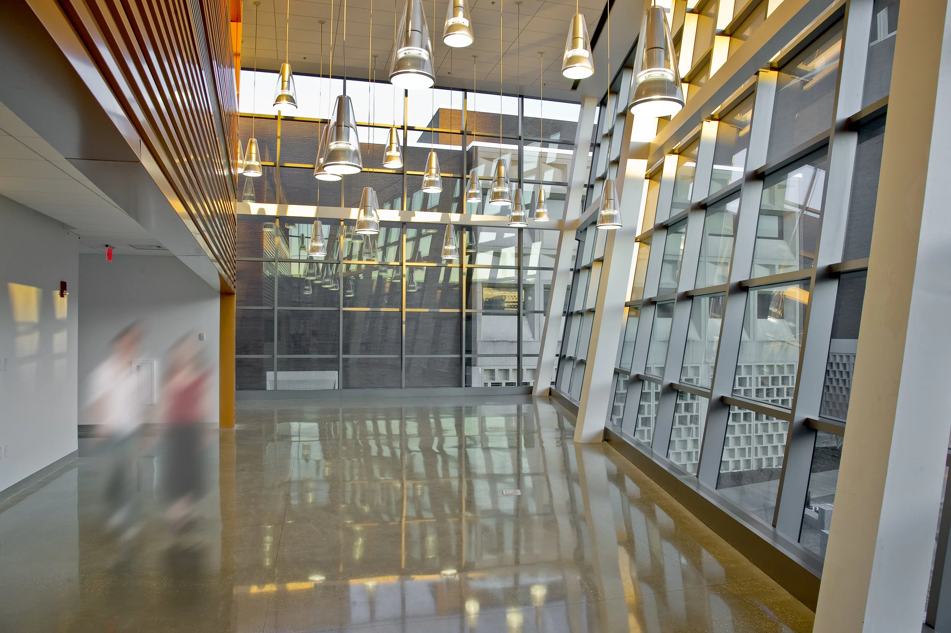Anthony Caputo
selected Architectural Design Portfolio
SUNY Buffalo - School of Engineering and Applied Sciences - Davis Hall; Buffalo NY
The new engineering building houses two programs of study: Electrical Engineering and Computer Science and Engineering. Deriving inspiration from these programs, Perkins+Will has designed the exterior envelope as an architectural manifestation of electrical engineering and computer research activity. The building’s signature design is reminiscent of printed circuit boards. Wrapped in cupreous corrugated panels suggestive of copper electronic wiring, the faceted exterior is enhanced with stainless steel reveals at the seams. Ribbon windows complement the design. In the north side, the upper corner of the building projects outward, defining the adjacent street as well as the Dean’s Suite and faculty offices within. The ground floor of the west side features pixilated glazed blocks that display precedents in the SEAS’s history of state-of-the-art research.
April 2007 thru September 2011
Senior Project Designer / Design Team Leader - concept through construction
Project completed while at Perkins+Will
State University Construction Fund
Project opened September 2011
LEED NC - Gold
View towards North Entrance
Relationship to Marcel Breuer Buildings
South Facing Student Atrium from Courtyard
Gallery - Science on Display
View from Atrium
Main Lecture Hall
Upper Atrium
